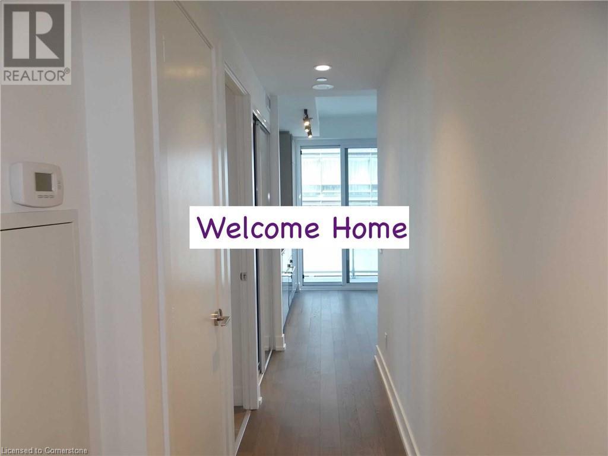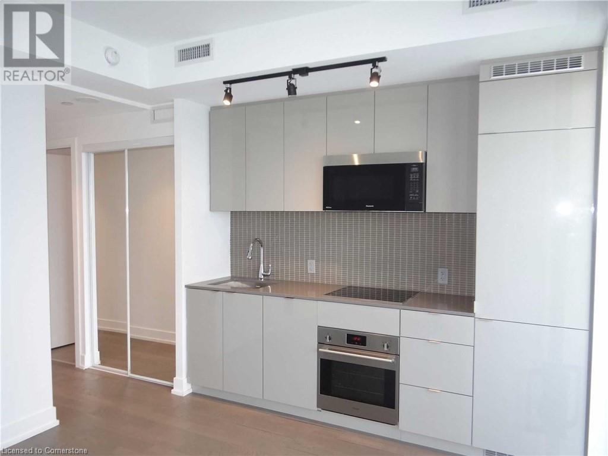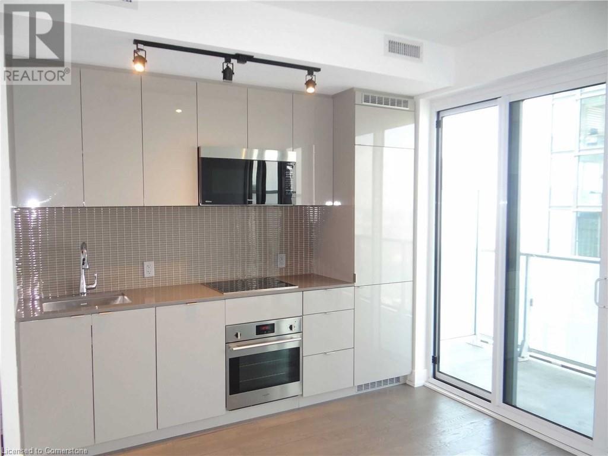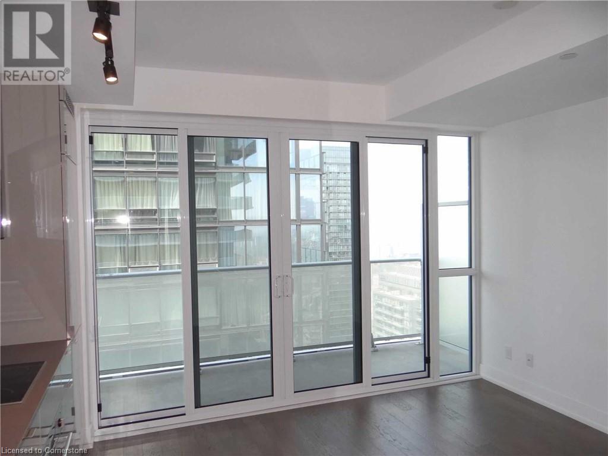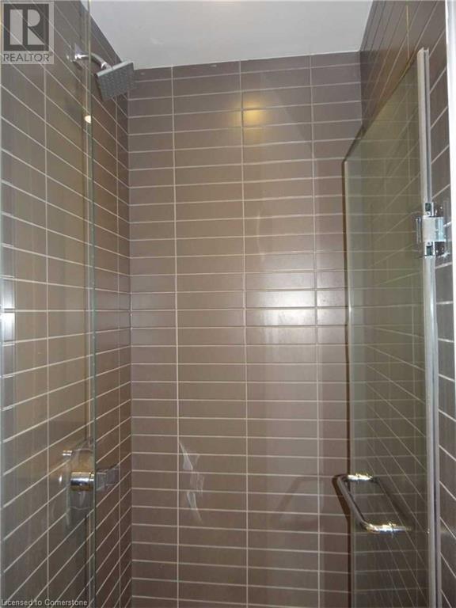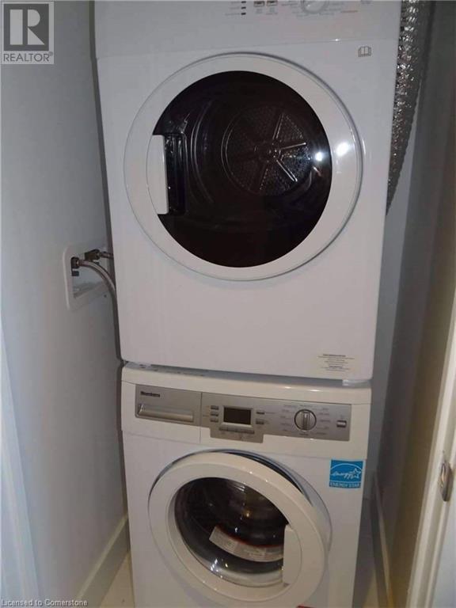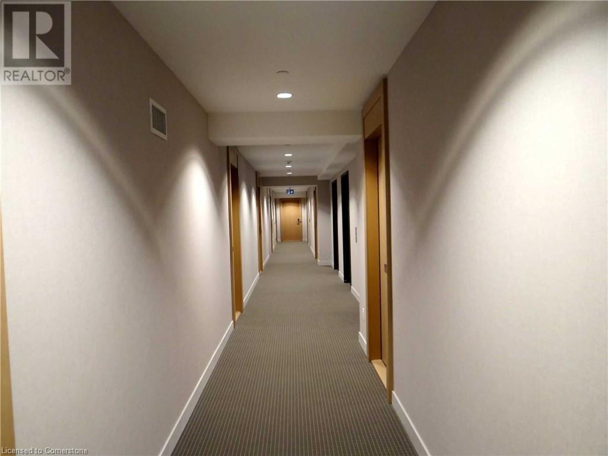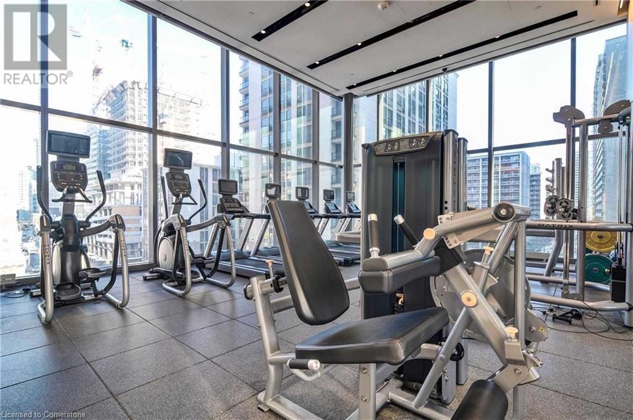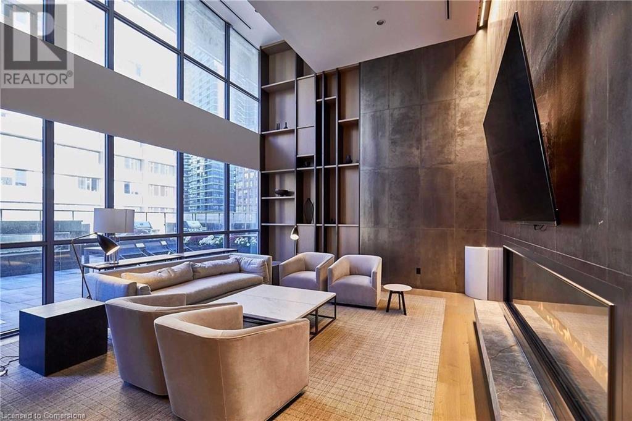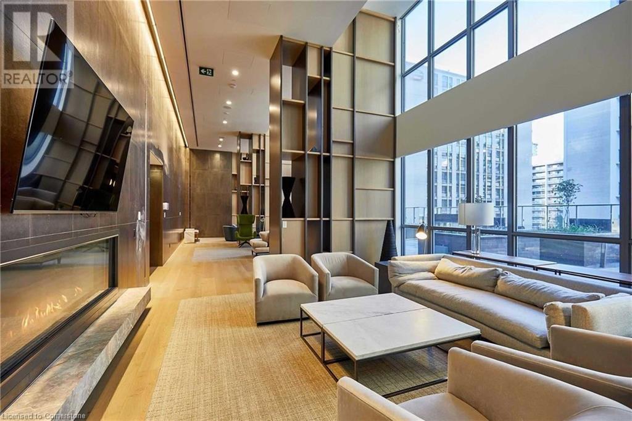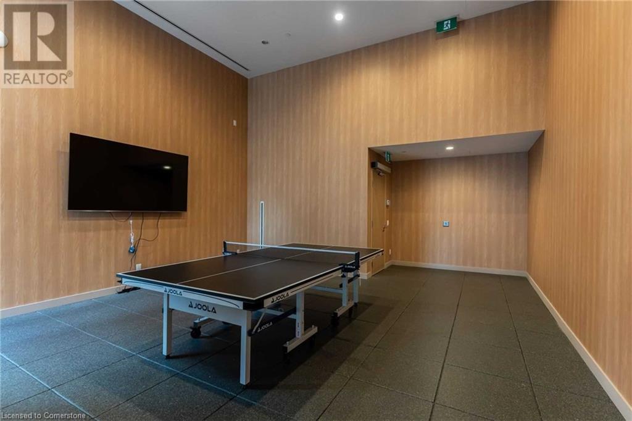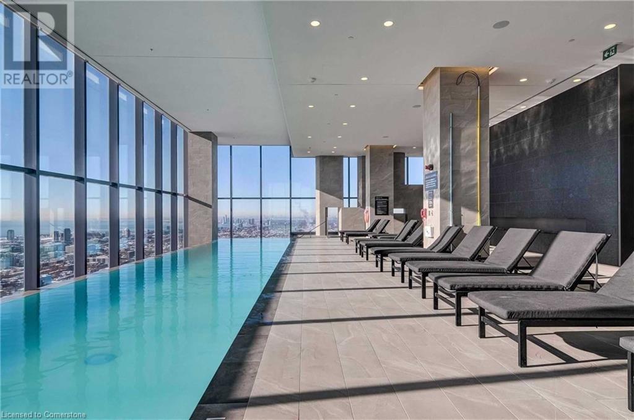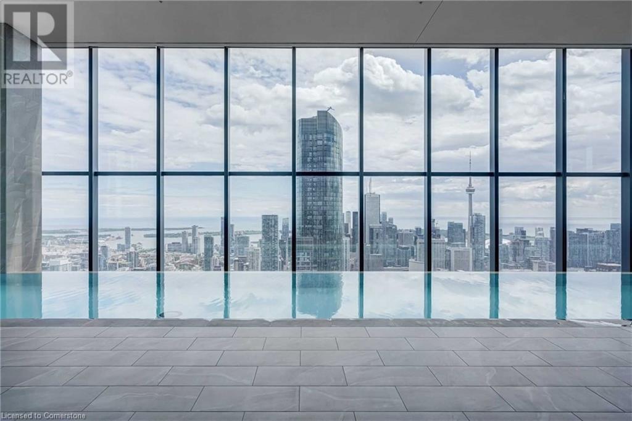7 GRENVILLE Street Unit# 1002
Toronto Ontario M4Y1A1
$1900.00
Address
Street Address
7 GRENVILLE Street Unit# 1002
City
Toronto
Province
Ontario
Postal Code
M4Y1A1
Country
Canada
Subdivision
TCBC - Bay Street Corridor
Property Features
Listing ID
40715824
Ownership Type
Condominium
Property Type
Single Family
Property Description
Luxurious newly built YC Condos In The Heart Of Downtown, Lovely and Cozy Studio Suite, Open Concept Layout, 9 Ft Ceilings, Engineered Wood Floors Throughout, Modern Kitchen W/ Integrated Appliances & Centre Island, Quartz Countertops, Balcony W/ Great City View, In-Suite Laundry. Walking Distance To College Subway Station, Shopping, U Of T, Ryerson, Hospital. Amenities: Concierge. Indoor Swimming Pool On Fl 66, Sky Lounge On Fl 64, Fitness Facility, Visitor Parking. Lease starts June-17-2025. Min 1-yr lease. Complimentary furniture: 1 study desk, 1 chair and 1 bed frame. Please refer to the picture for details. (id:2494)
Property Details
ID
28227954
Ammenities Near By
Park, Place of Worship, Schools, Shopping
Community Features
Quiet Area
Features
Balcony
Lease
1900.00
Lease Per Time
Monthly
Location Description
Yonge/College
Maintenance Fee Type
Insurance, Heat, Property Management, Water
Transaction Type
For rent
Zoning Description
CRT 3.0
Building
Bathroom Total
1
Construction Style Attachment
Attached
Amenities
Exercise Centre, Party Room
Appliances
Dishwasher, Dryer, Microwave, Oven - Built-In, Refrigerator, Stove, Washer, Microwave Built-in, Hood Fan, Window Coverings
Basement Type
None
Constructed Date
2019
Construction Material
Concrete block, Concrete Walls
Cooling Type
Central air conditioning
Exterior Finish
Concrete
Fire Protection
Smoke Detectors, Alarm system, Security system
Heating Fuel
Natural gas
Stories Total
1.00
Size Interior
450 sqft
Type
Apartment
Utility Water
Municipal water
Room
Type
Laundry room
Level
Main level
Dimension
Measurements not available
Type
4pc Bathroom
Level
Main level
Dimension
Measurements not available
Type
Living room/Dining room
Level
Main level
Dimension
13'8'' x 10'8''
Type
Kitchen
Level
Main level
Dimension
13'8'' x 10'8''
Land
Size Total Text
Unknown
Amenities
Park, Place of Worship, Schools, Shopping
Sewer
Municipal sewage system
Parking
Name
None
This REALTOR.ca listing content is owned and licensed by REALTOR® members of The Canadian Real Estate Association.
Listing Office: RED AND WHITE REALTY INC.



